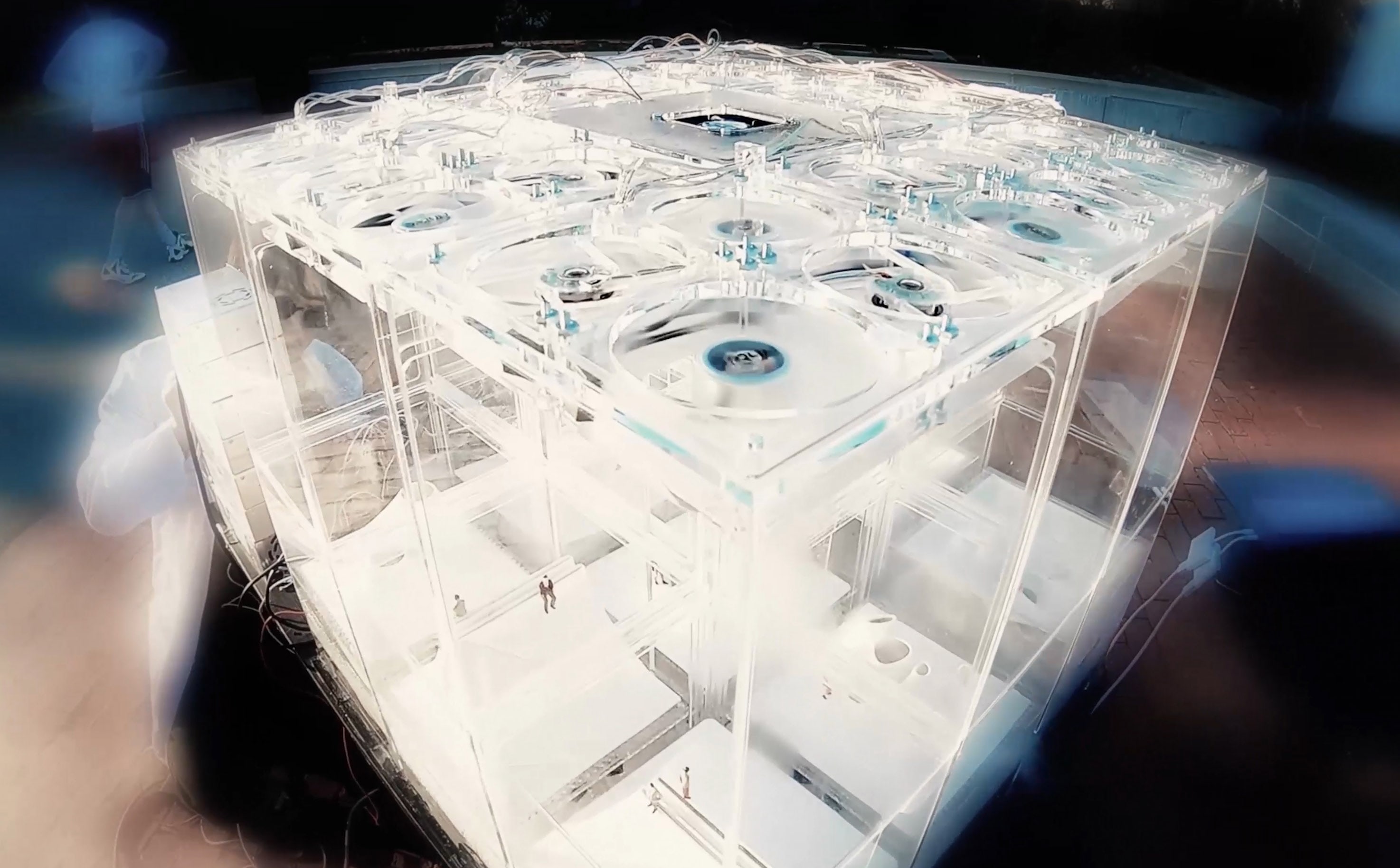Architecture primarily serves a way to create and control the environment around us. Unlike the natural weather, climate conditions in architecture are often static and binary, with no diffusion in between. As a result, sensory experiences that are directly accessible outdoors, like atmospheric quality, diffusiveness, and flow, are completely excluded from the indoors. The climate is discretized in space into strict self-contained, functional units, where wetness is kept in wet spaces, and dryness is kept in dry spaces. These weather characteristics have certain architectural qualities that we can recreate.
In this project, the San Francisco based art, design, and architecture studio Radical Department uses vapor as a tectonic element to modulate visibility, create cooling gradients, and produce spatial patterns in a controlled manner. Altogether, the indoor evolves into defined spaces of microclimates. Focused and diffused conditions of vapor enable both localized and global conditions through soft boundaries.
Imagine a future where architects not only sculpt their ideal space but also control the weather inside: one corner feels like the Saharan Desert, while the other behaves like the Amazon rainforest. In one corner, an early morning mist greets the contemplative mind, and in the center space, a focused tornado vapor attracts a gathering crowd. The interior space no longer acts like static and binary units—with clear boundaries like rain for a shower, snow for the fridge, or sun for light—but a dynamic, diffused, and phenomenal experience.





